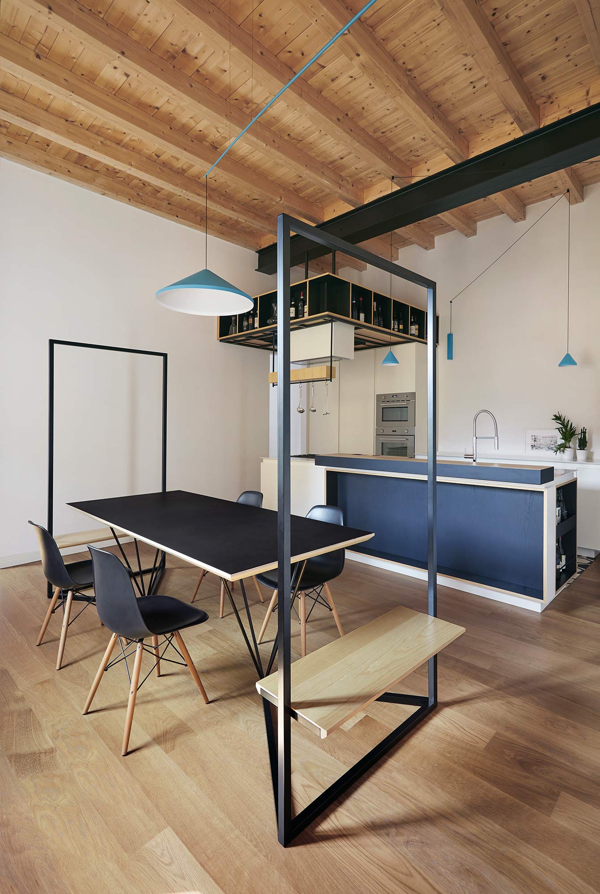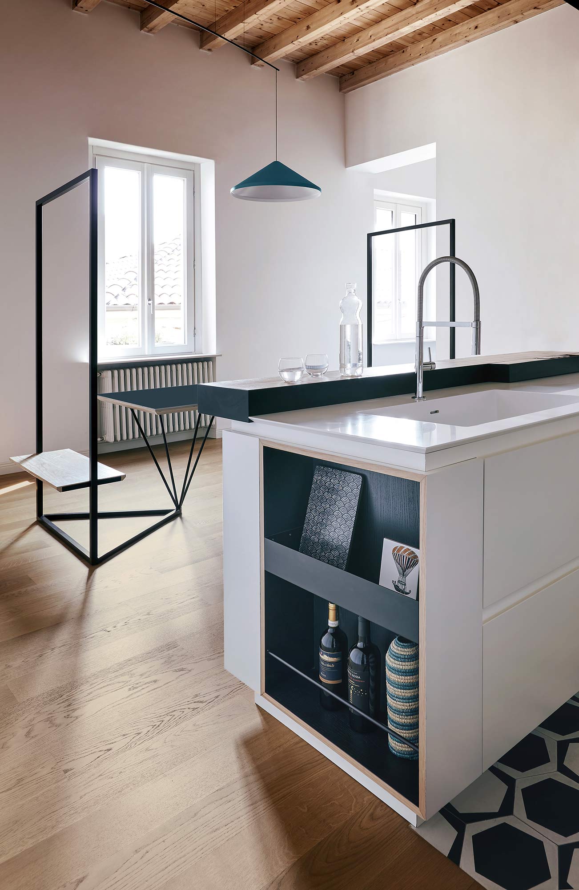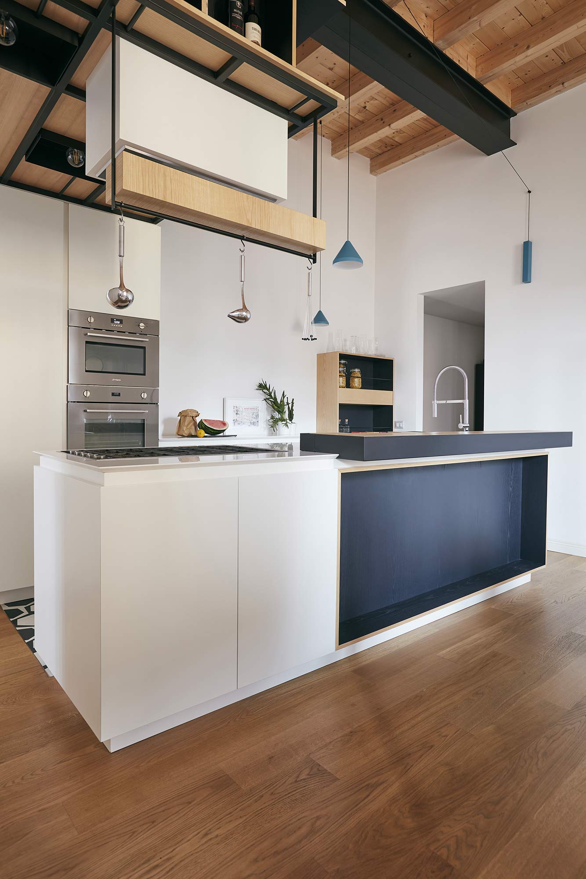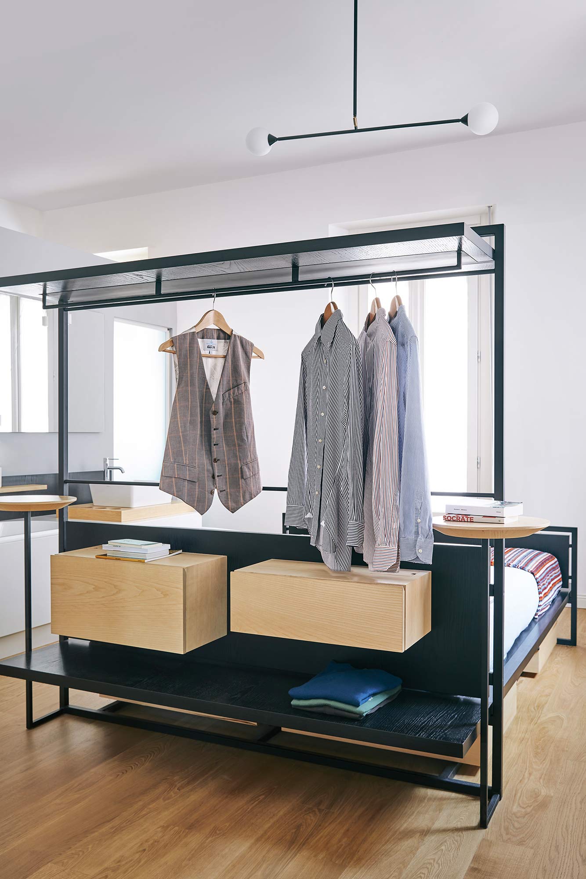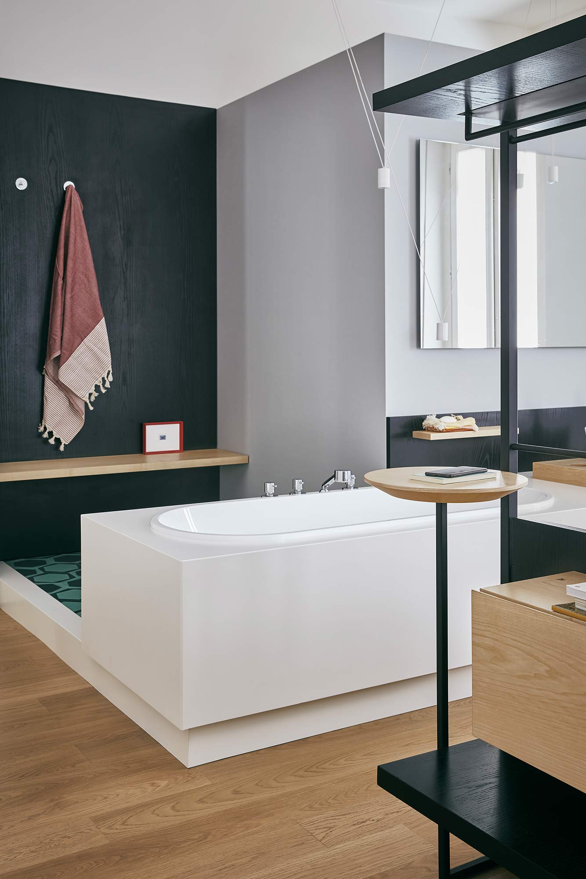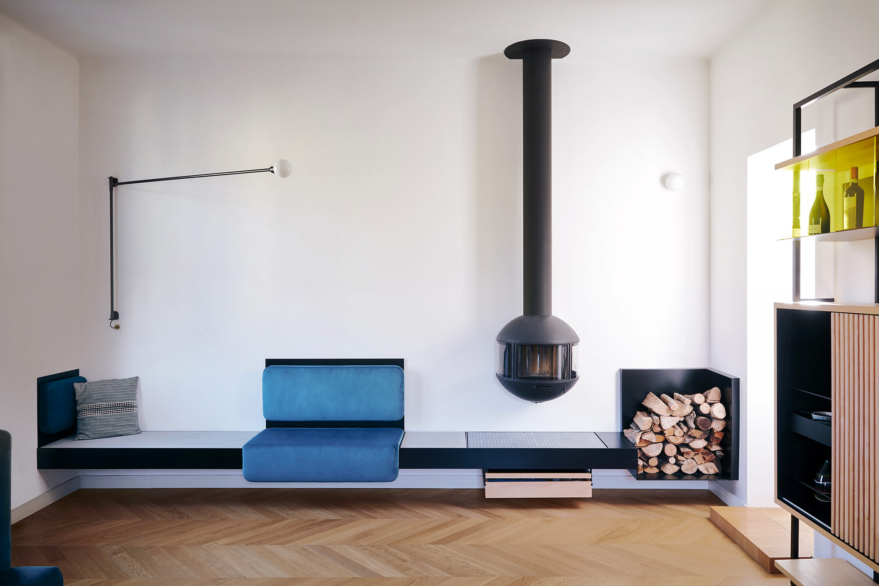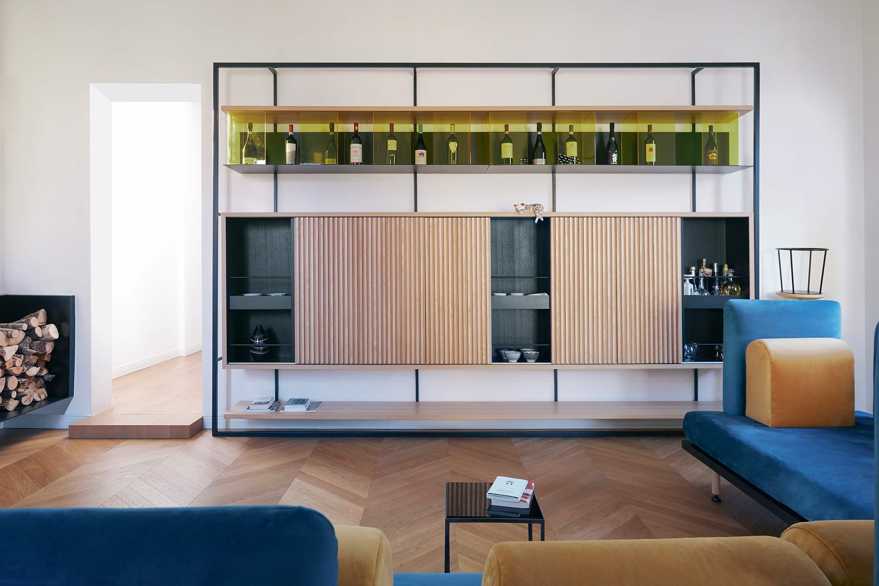Leganano, Milano — Private house
Progect: Nonestudio Photographer: Sara Magni
Flooring: Prefinito 2 strati — Collezione Easy / UV OIL spazz standard — ROVERE EUR certificato NO SLIP BCRA, Prefinito 2 strati — Collezione Easy / UV OIL spazz standard — ROVERE EUR certificato NO SLIP BCRA
Article by Living_web
Furnishings like islands for a made-to-measure apartment From the table with integrated seats to the bathtub next to the bed. A thin black line binds the rooms of this apartment in Legnano where everything has been designed to design. It doesn’t often happen that you can design an entire custom-made apartment, in total freedom. «Almost never», confirms the architect Pietro Pusceddu, head of Nonestudio, «or at least not so much, in this case we came to design everything, there were no furnishings and the owners asked us to design the sofa, which they also wanted to act as a single bed and had very specific characteristics ». This is precisely what makes the BO9 project special, a renovation in the center of Legnano on the first floor of a two-level building. «The house was divided into two parts — says the architect — in the middle there is a staircase that comes from the floor below. The first request was to combine these two parts and then there was a long corridor that led to the various rooms, overlooking a single front «. The interiors have been completely redesigned with a view to openness. «We have completely changed the original distribution layout — explains the designer — by demolishing some portions of the back wall that generated a long distribution corridor and giving the recovered space to the main rooms, to increase their depth and make them accessible from several parts. This is how “passers-by” spaces were born, which can be crossed, where the furnishings (also designed by us) are thought of as “islands” around which the paths are circular and fluid ». The result of a research that the studio has been carrying out for some years, the furniture islands thus become the protagonists of each of the main environments, defining the function of the spaces. Micro architectures designed ad hoc that interact with the few pieces purchased such as the lamps by Flos and Vibia. There is the dining island with the large table with integrated seats, the kitchen with its false ceiling — vinery, the living island that includes the bookcase with the Plexiglas display cases, the Focus fireplace with the iron bench. and the custom-designed sofas, and finally the island-bed, where the headboard also acts as an open wardrobe, and the en-suite bathroom with the exposed wellness tub system. With the exception of the bathroom fixtures, in fact, the bathtub is positioned next to the bed, so as not to clutter up the space too much. A model reminiscent of some new generation hotels where the room is designed as a wellness corner with the bathtub in sight, so much so when the living area is reminiscent in a sense of a bar, with the bottles of wine on display and the large counter of the kitchen, to welcome guests. There are no doors, everything is open. «The only two pauses between the main rooms are the hallway entrance with the furnished window and the guest bathroom, which are also pass-through and accessible from several points». With the exception of a few touches of blue, the color is given only by the materials: ash wood, in some cases painted in open pore black, and then the black metal profiles that make up the various elements, like a continuous line of a pencil that draws all the environments. Text by Paola Menaldo





